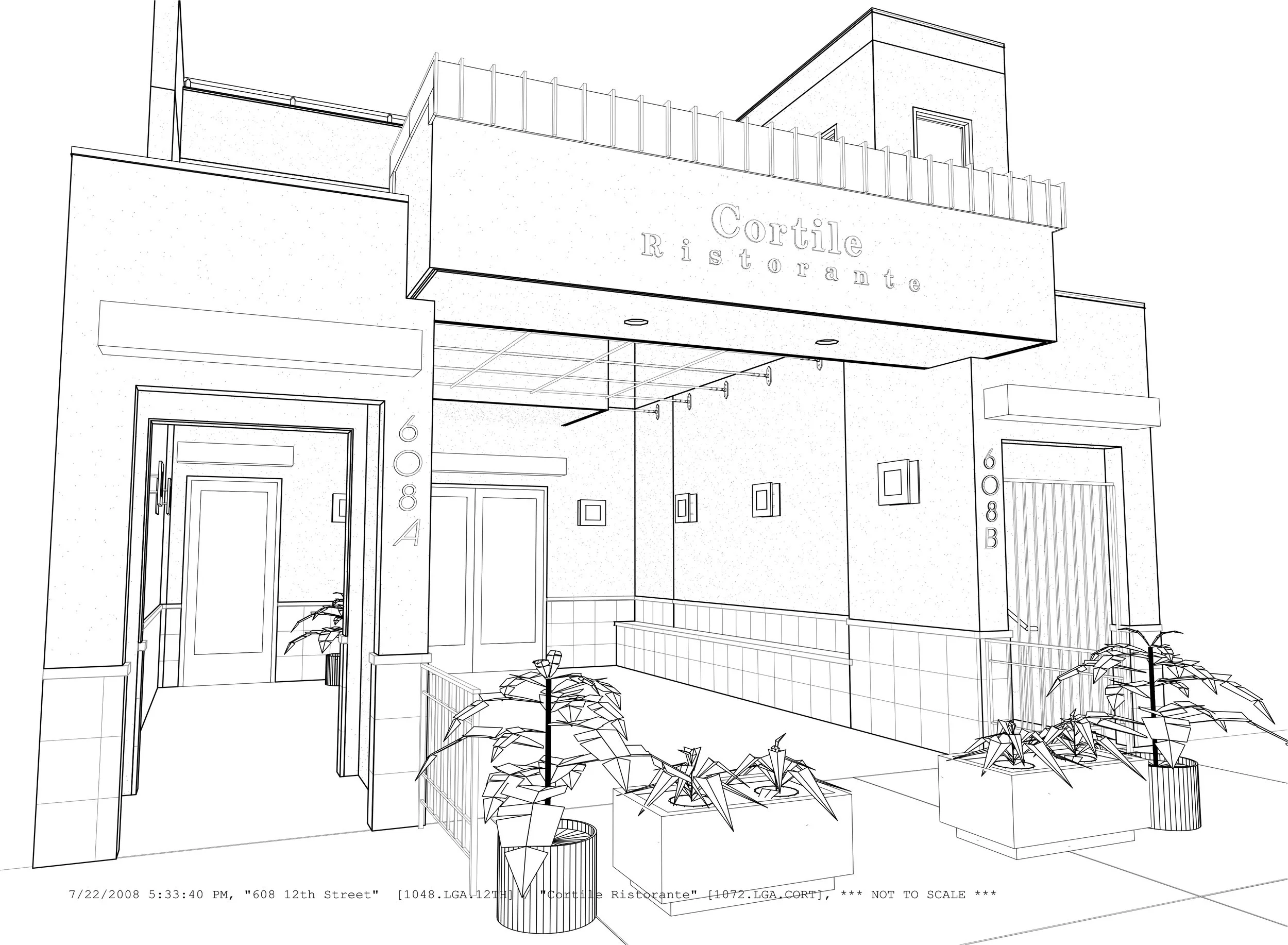ill Cortile
A new 1,95 SF Fine Dining Italian Restaurant in a new building featuring a Street Facing Openair Courtyard.
Design Brief
The interior is developed around a Recessed Hipped-Roof like Ceiling constructed of clear Maplewood with two large Pendent lights, surrounded by a sound control soffit to create a more intimate environment.
The focus is Baguette against a horizonal stripped up-lighted wall. The opposing wall features window-like framed mirrors to give the feeling of expanding the cozy upscale restaurant.
Tucked in the corner is a dark Hickory Wood functioning Full-Service Bar with limited but inviting sitting/waiting area. The entire restaurant has a Hickory Wood floor and trims.


