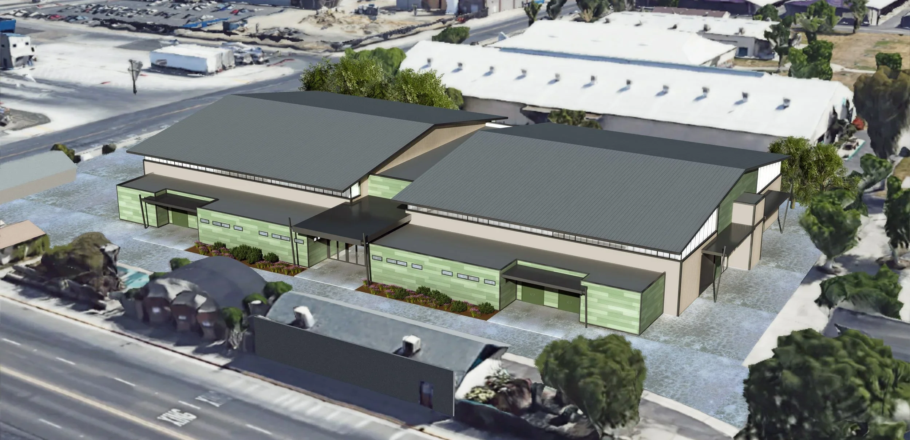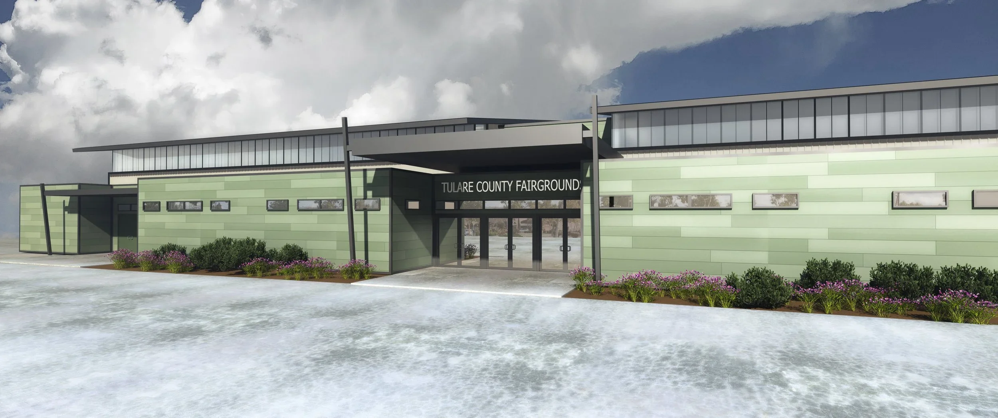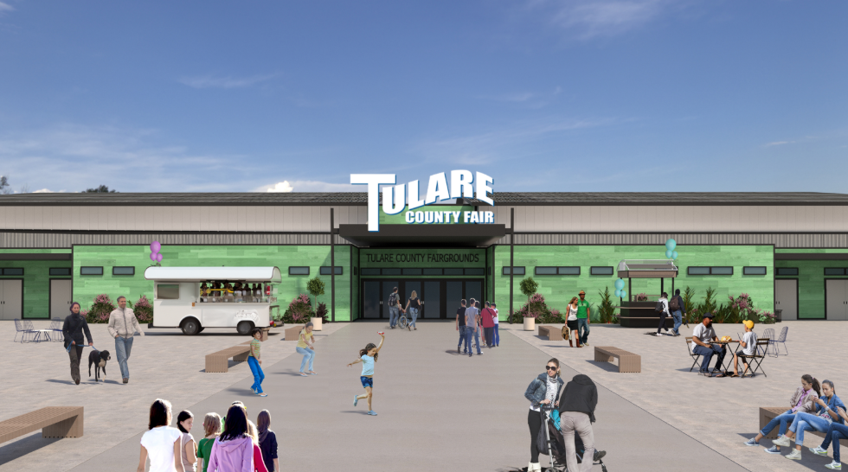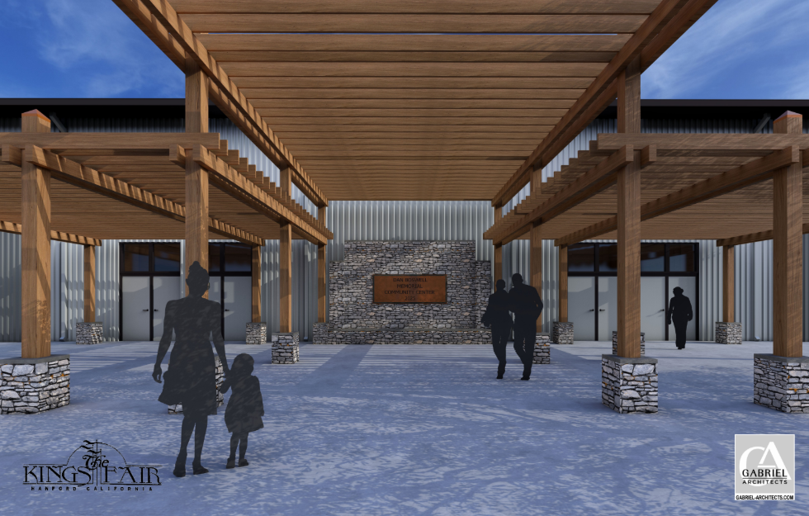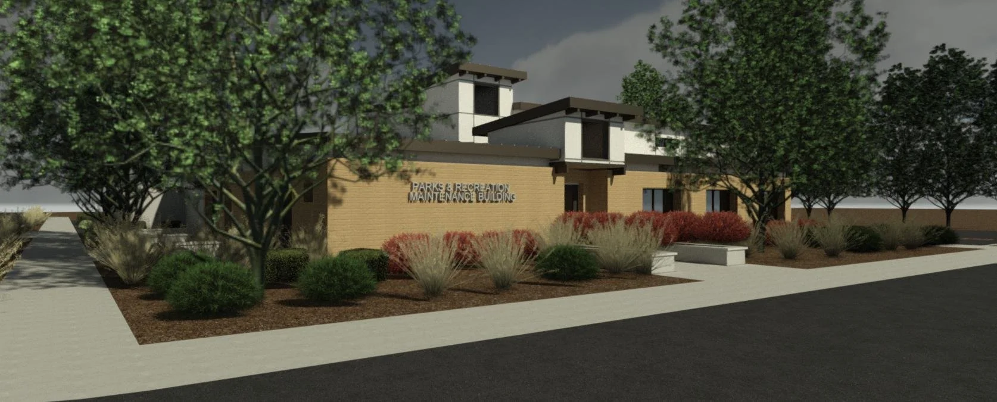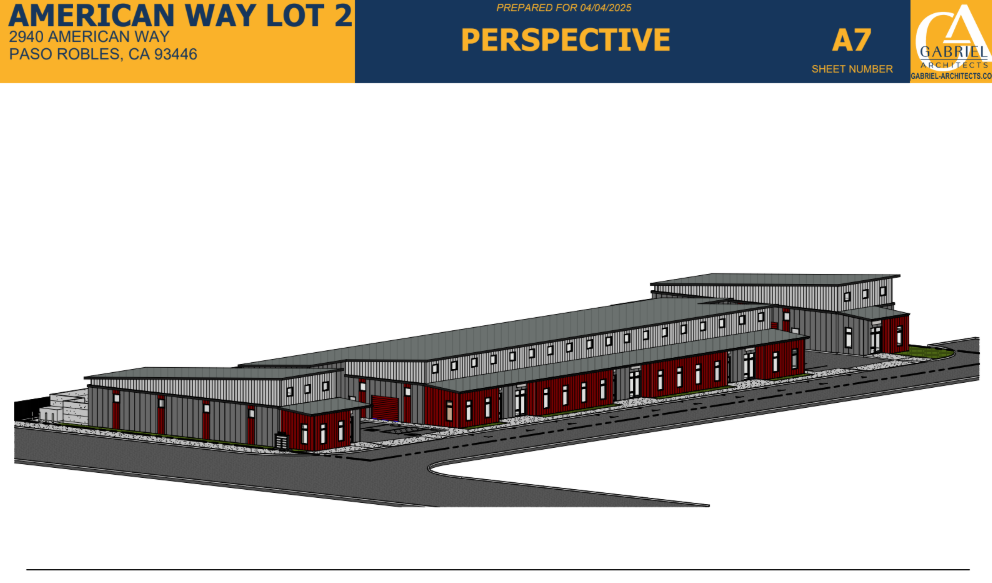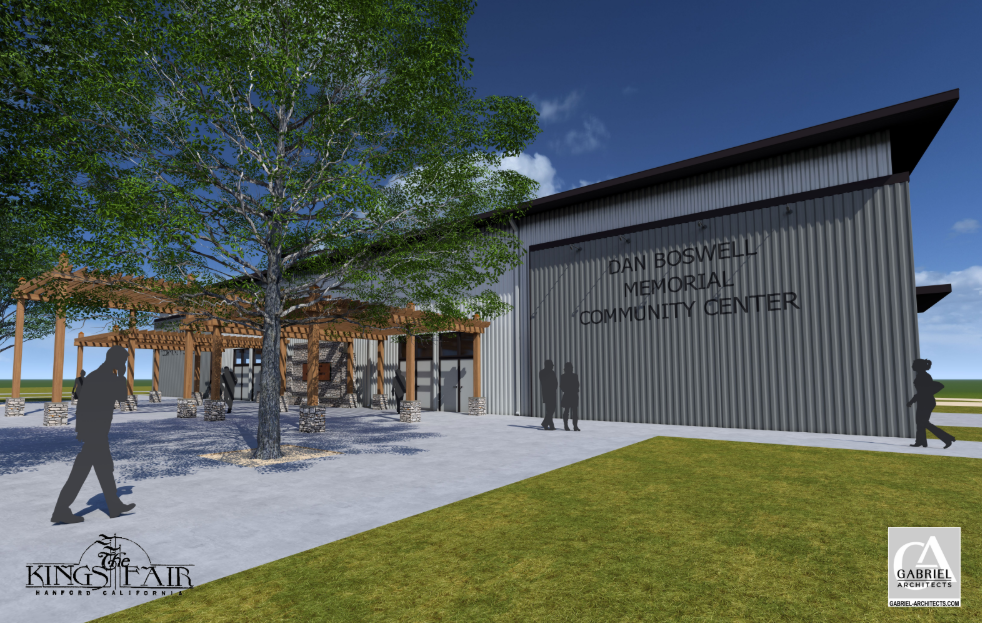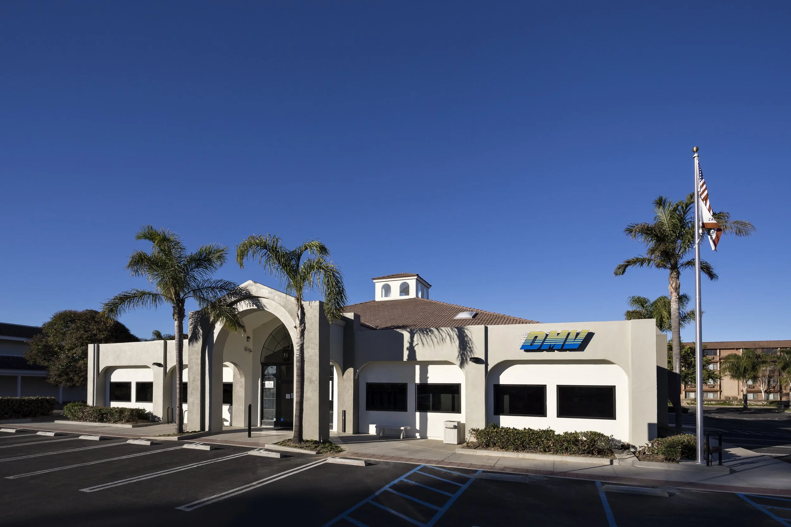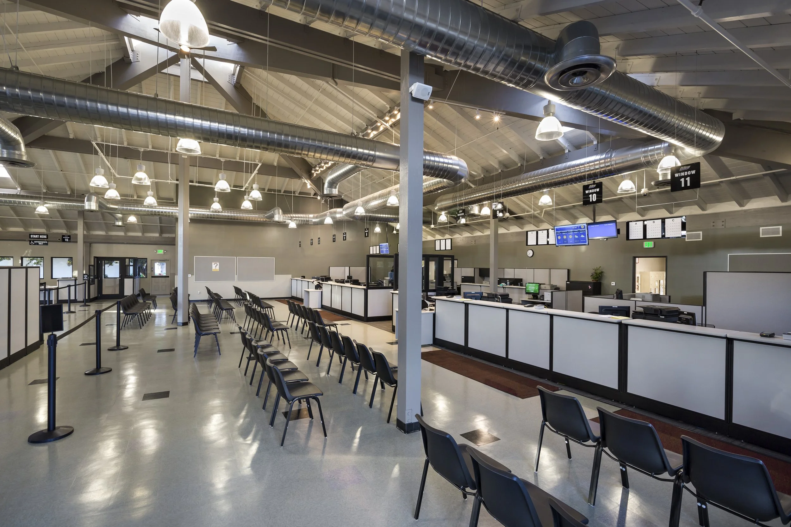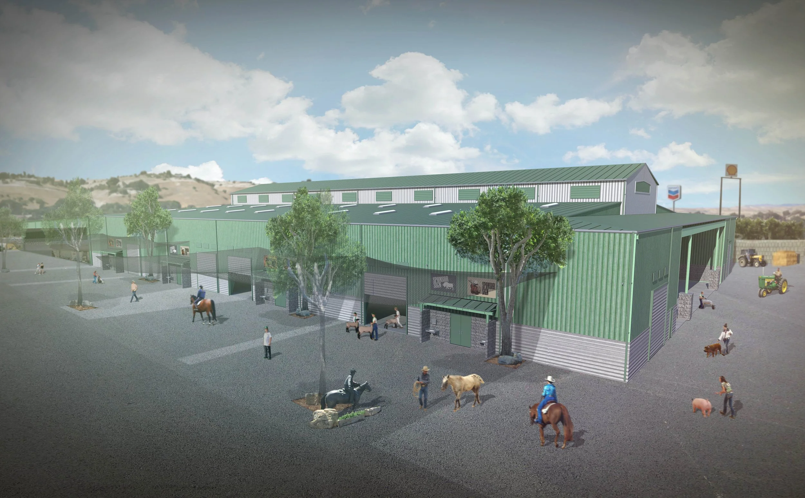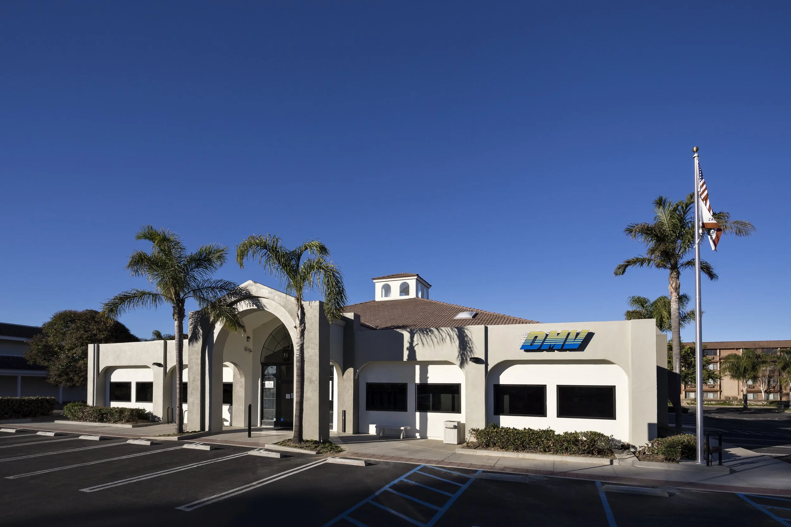
Government
Architecture for Government Projects on California’s Central Coast
At Gabriel Architects, we collaborate with government agencies and public entities across California’s Central Coast—from Santa Cruz to Santa Barbara and up and down the Central Valley from Tulare County to Sacramento —to design spaces that serve communities with efficiency, evacuation accessibility, and enduring value.
Our portfolio includes civic projects such as the Lompoc DMV, State of California Fairgrounds projects from Contra Costa to Tulare County. With expertise in public planning, permitting, and code-compliant design, we create environments that reflect civic pride, functionality, and long-term community benefit.
Project Highlight:
Tulare County Fairgrounds
Tulare, California
Resiliency Center 30,400 sq. ft. + Houses 26,600 sq. ft. high-bay Main Exhibition hall + two Conference Rooms + Catering Kitchen and Storage Rooms.
Design Brief
In Tulare Valley, this project delivers 30,400 sq. ft. category four Essential Service Construction Resiliency Center at the fairgrounds, critical emergency preparedness, ensuring resilience, safety, and adaptability for the Tulare Valley and surrounding communities.
Designed to serve as a versatile community and emergency hub. Existing structures were demolished for the new facility featuring a 26,600 sq. ft. high-bay Main Exhibition Hall and Evacuation Center, providing space for 500 cots while maintaining a daily multi-functional facility for the Fairgrounds. Additionally, two conference rooms can be converted to a Sheriff Control Headquarters and a First-Aid Nursing Center during an emergency. Rounding out the facility are two large toilet rooms with access to portable shower trailers, large catering kitchen and storage rooms.
This thoughtfully planned facility combines large-scale event functionality with critical emergency preparedness, ensuring resilience, safety, and adaptability for the Tulare Valley community.

