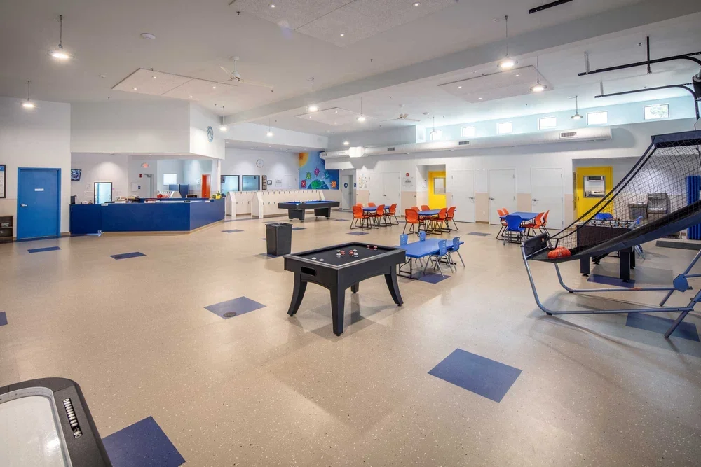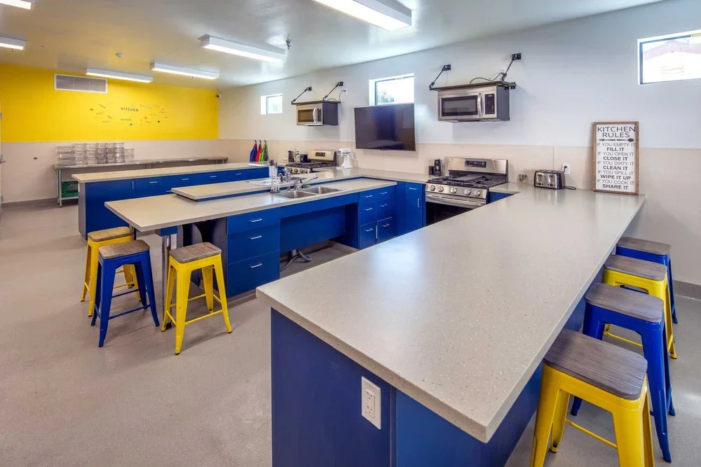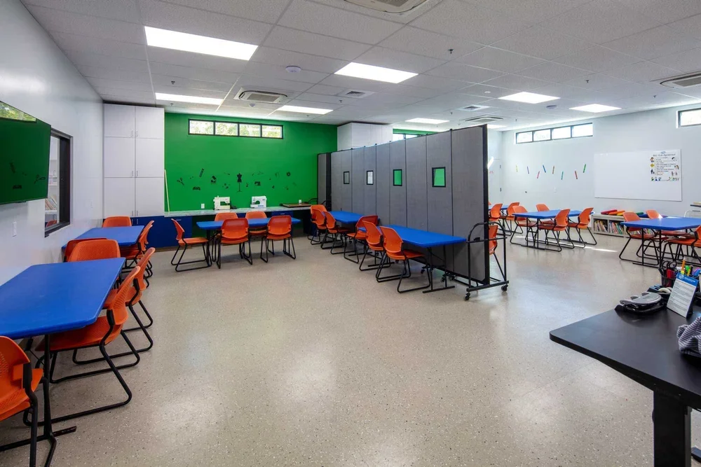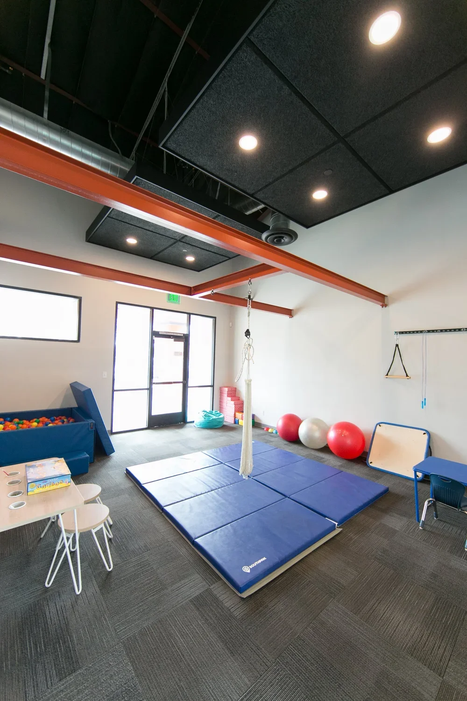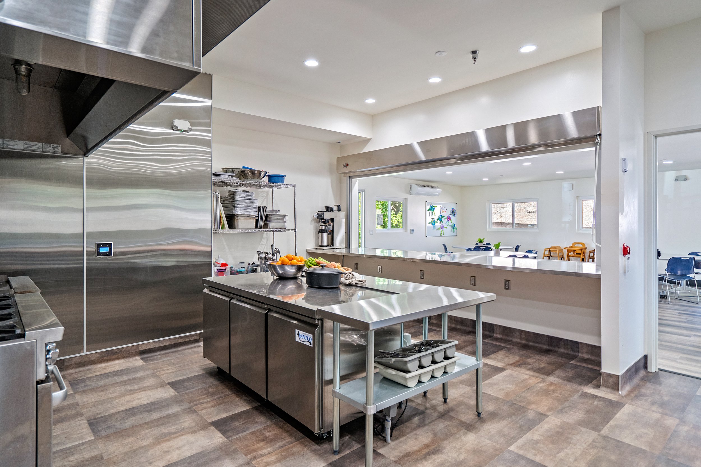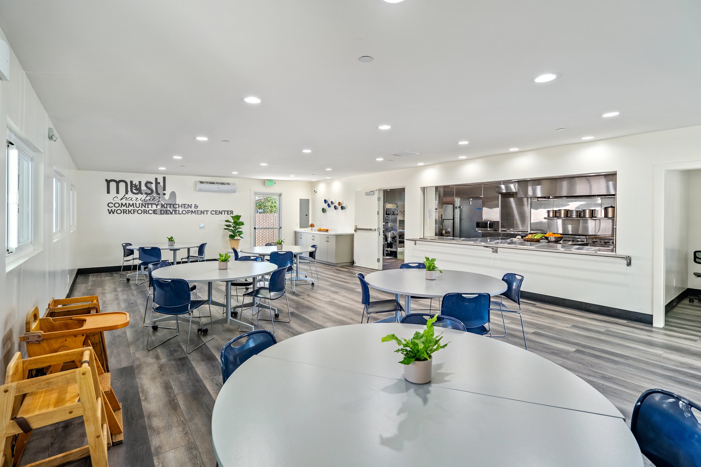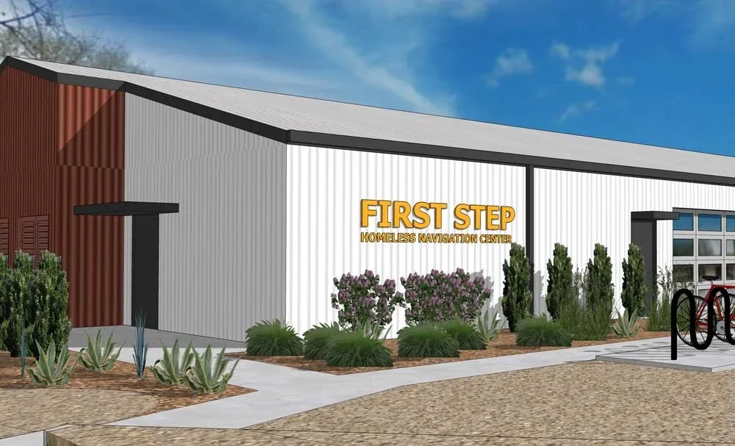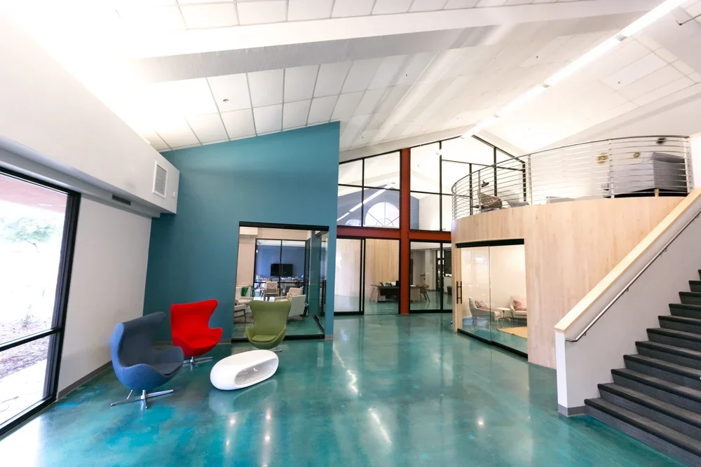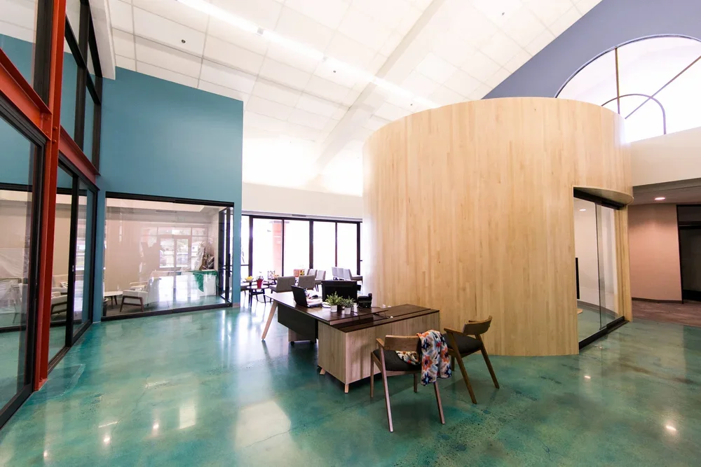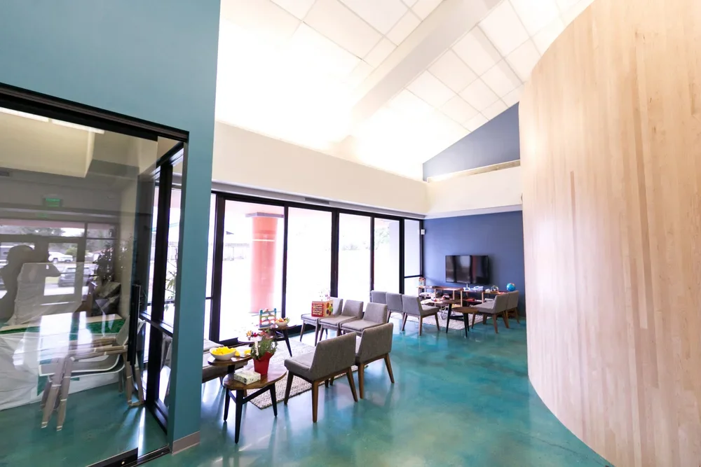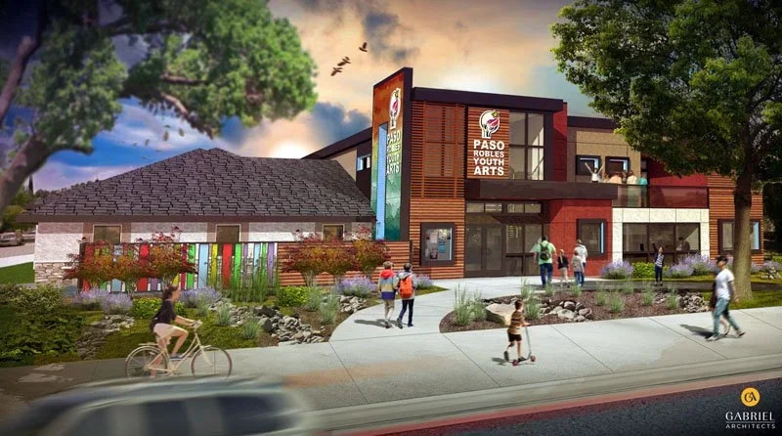
Non-profit + Recreation
Architecture for Non-profit on California’s Central Coast
At Gabriel Architects, we partner with nonprofits and community organizations across California’s Central Coast—from Paso Robles to Templeton, San Luis Obispo, Santa Maria and Santa Barbara—to create spaces that inspire purpose and connection. Our work with organizations such as ECHO, the Boys & Girls Club, and Seneca reflects our commitment to thoughtful, code-compliant design that serves people first. With experience in community planning, adaptive reuse, and permitting, we design environments that foster belonging, growth, and lasting impact.
Project Highlight:
Boys & Girls Club
Paso Robles, California
Recreational Facility + HVAC systems + Concrete Ramp
+ Kitchen + 8,300ft of Floor Area
Design Brief
The Tom Maas Clubhouse is the newest Boys & Girls Club located in Paso Robles, CA. The newly constructed recreational and daycare facility was designed and built from the ground up to serve as a vibrant, functional community space. The project includes offices, classrooms, technology workshop, crafts studio, and a teaching kitchen, with a large open game room and it includes offices and conference room for staff.
Exterior site improvements feature an over-flow parking lot doubling as a play court for outdoor basketball and additional court games, and also includes a picnic lunch area and Game Storage Room. The new driveway, retaining walls, staff parking lot with bike racks, trash enclosure, and accessible concrete ramps and stairs. Spanning approximately 8,300 square feet, this project delivers a safe, engaging, and thoughtfully designed environment for learning and recreation.

