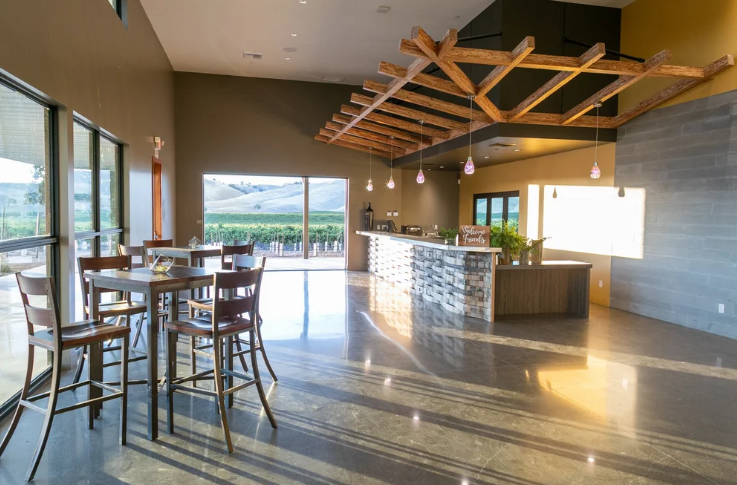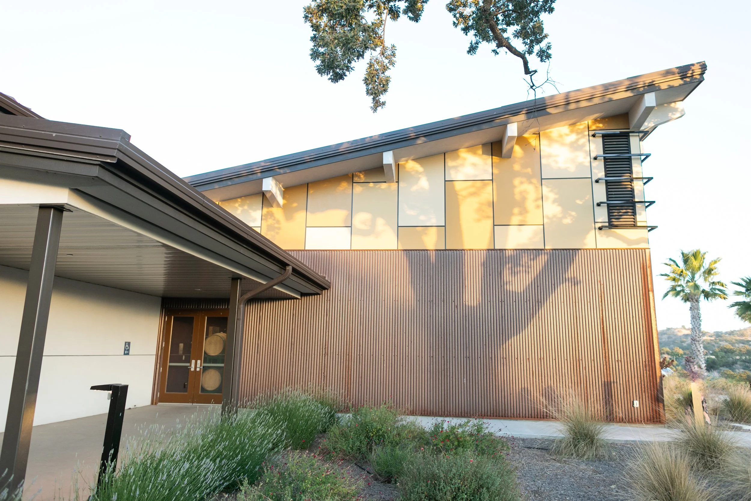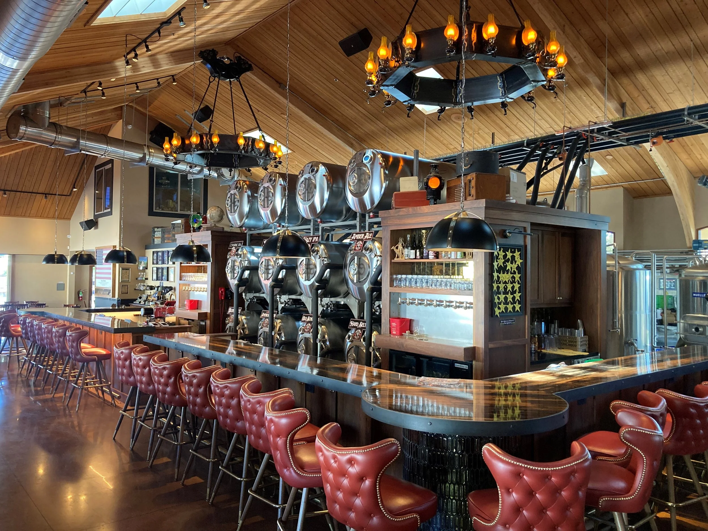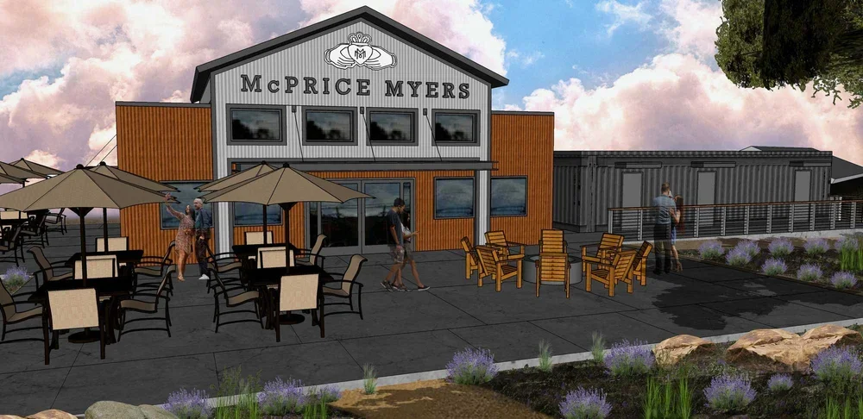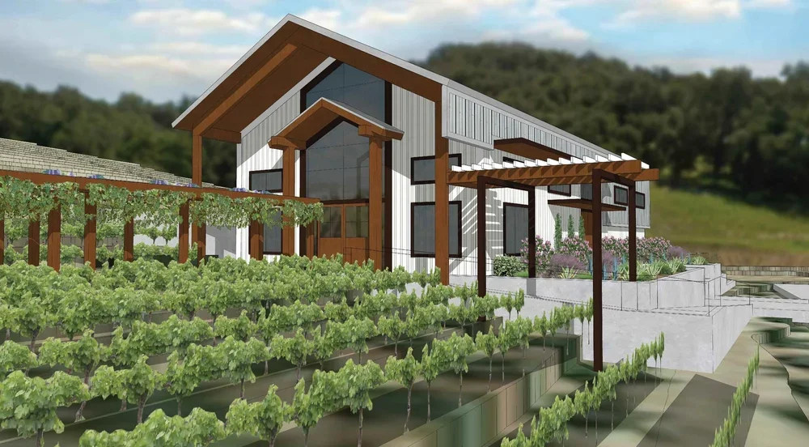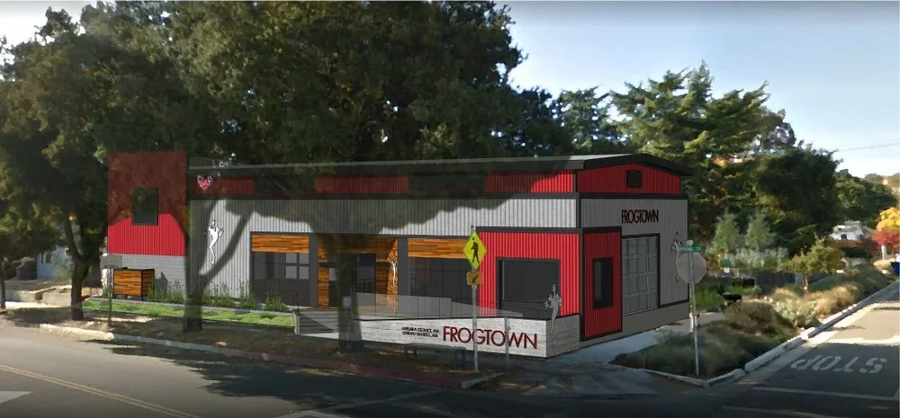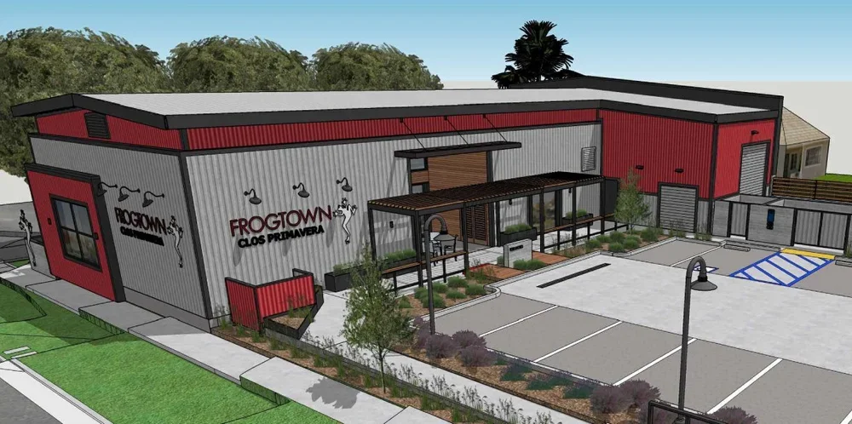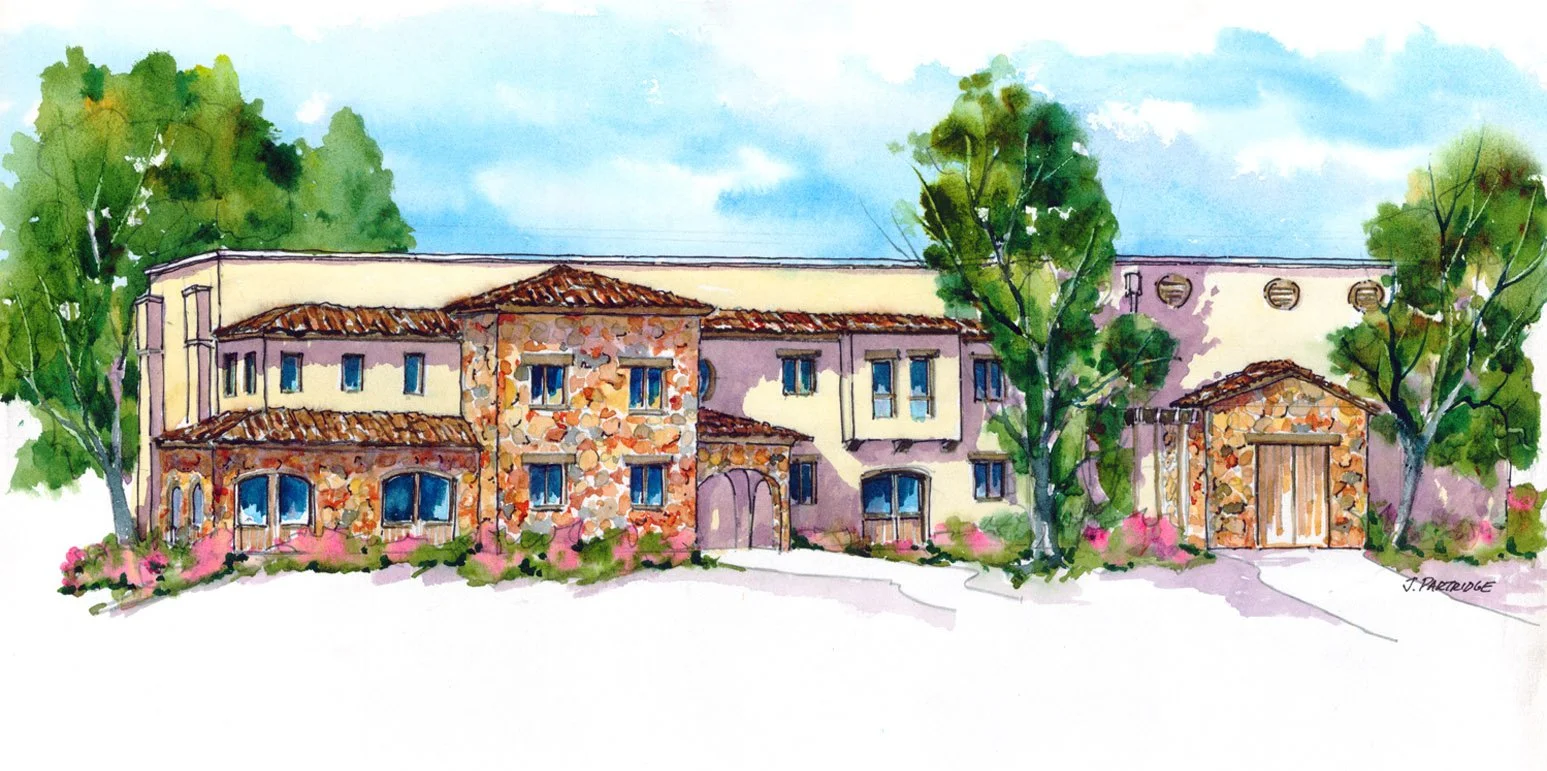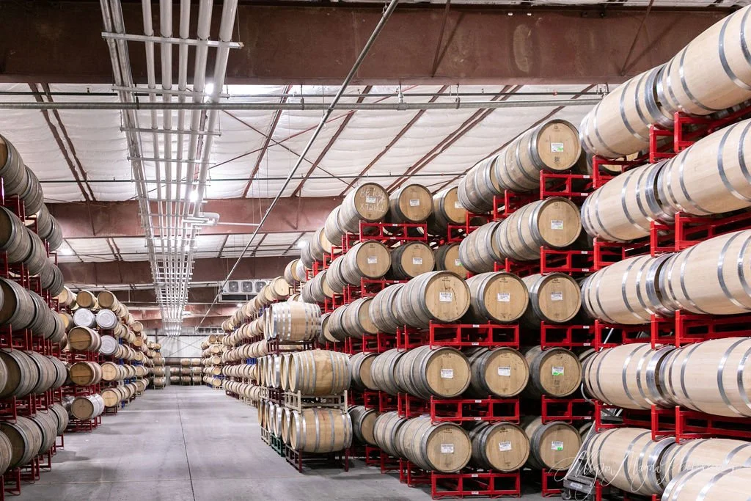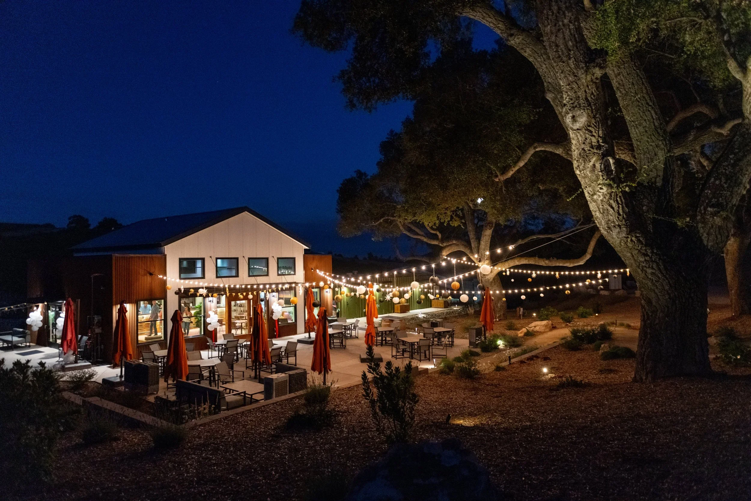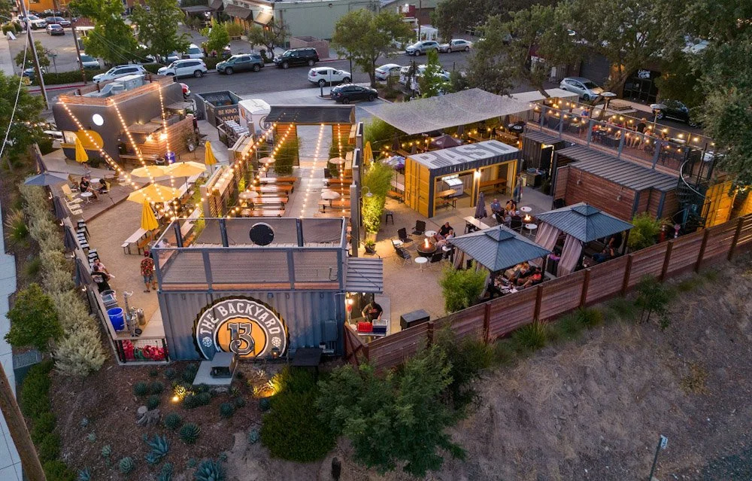
Wineries & Breweries
Architecture for Wineries & Breweries on California’s Central Coast
At Larry Gabriel Architects, we design functional, code-compliant spaces for wineries, breweries, and tasting rooms across the Central Coast, from Paso Robles to San Luis Obispo, Templeton, and Santa Barbara. Our portfolio includes standout projects like Cass Winery, Ancient Peaks Winery, California Coast Beer Co., The Backyard Urban Beer Garden, Bristol’s Hard Cider Tasting Room, Rava Wine and; Event Center and Windward Vineyard. With deep expertise in production flow, hospitality design, and permitting, we craft spaces that pour seamlessly—from crush pad to tasting bar or taproom.
Project Highlight:
Cass Winery
Paso Robles, California
New Commercial Building + Winery + Barrel Storage
+ Event Space + Commercial Kitchen + 13,500 + SF
Design Brief
The Cas Winery project features a newly constructed +/- 13,500 sq. ft. barrel storage and event space designed for both production and hospitality. The facility accommodates 200+ guests and includes Main Entry Lobby, Lounge Bar, a commercial Kitchen, and Storage for 200 Barrels in the Main Hall/Banquette Room and 700 Barrels in the Private Tasting/Barrel Storage Room.
Designed for efficiency and elegance, this project blends functionality with modern winery architecture—creating a versatile venue for events and wine production in the heart of Paso Robles.


